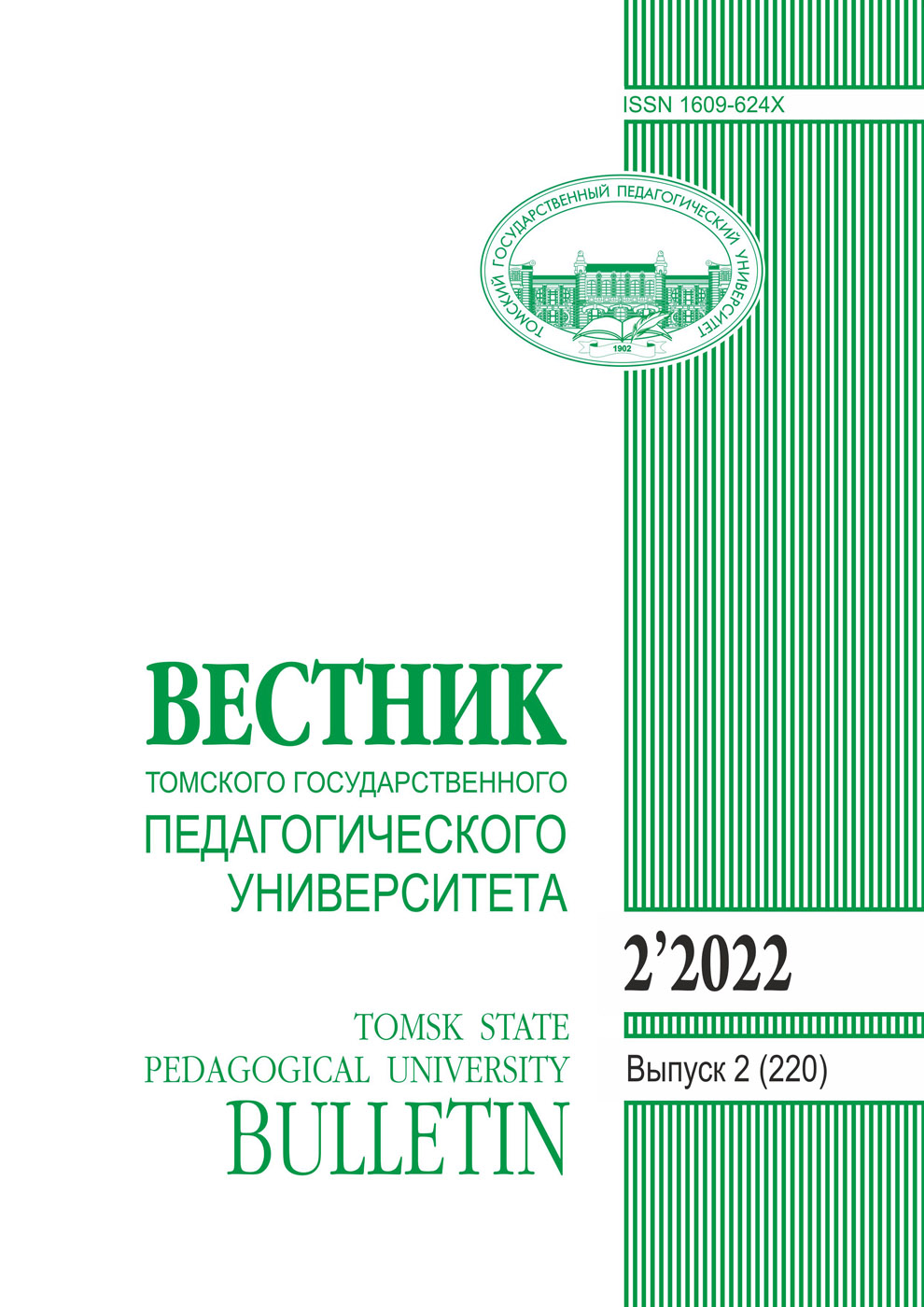Search
Warning: Undefined array key "7001//" in /web/zanos/classes/Edit/EditForm_class.php on line 263
Warning: Undefined array key "7001//" in /web/zanos/classes/Player/SearchArticle_class.php on line 261
| # | Search | Downloads | ||||
|---|---|---|---|---|---|---|
| 1 | The essay reports how the solution to the problem of the traditionality and exclusivity of the image and symbol structure of the Orthodox church architecture is shown using the example of a church in the name of St. Nicholas the Wonderworker of the Holy Trinity Monastery of Irkutsk Eparchy, built in Kirensk in the 18th century. Jérôme Baschet’s methodological technique of searching for the traditional and the exceptional, which he applied to the analysis of medieval art, was used. For the first time, a relational approach is proposed in the study of architecture, implying the identification of the typological class of a building, the search for analogs or sources of the image of its structure. Attention is focused on issues of localization, prevalence, concretization of the embodiment of the building’s features. It has been established that the church can be characterized as a wooden tiered three-part gate monastery church, but there is no direct analogue of the church. The architecture of the Kirensk church has some features inherent in wooden three-part, three-part tiered, and gate monastery churches; it has an original volumetric planning solution. The semantics of the church is associated with its belonging to gate monastery temples, which are the border between the consecrated space of the monastery and the profane neighborhood. In its tiered forms, one sees an analogy to Heavenly Jerusalem, and the altar dedicated to St. Nicholas has a protective symbolism in a broad sense. The appearance of the church is similar to defensive structures, such as the towers of the Siberian fortresses and European castles. Several signs allow admitting the similarity of the forms of the church with Ukrainian baroque architecture, Petrine baroque, Gothic architecture of Russia and the Carpathian region. The traditional features of the church include the fulfillment of liturgical requirements – three parts; semantics, including the symbolism of the consecration of the altar, the protective function, the embodiment of the image of Heavenly Jerusalem, an appeal to the historical past; use of well-known materials, designs, and shapes. Traditionality in church architecture is associated with the sacred sphere and basic building techniques, and exclusivity with the visual component of architecture (proportions, metrology, interpretation of forms and structures). It is concluded that the criterion for the traditionality of church architecture is the prevalence of forms, symbols, images of temples in any territory in a certain era due to the preference for choosing combinations of structures and semantics. Exclusivity is provided by the variability of forms, which allows creating an original image system. The very possibility of variations, the use of new and individual techniques, the author’s reading of the building’s features, which fits into the framework of the regulations noted in the sacred books where the boundaries of the canon were not strictly delineated, can be attributed to the important features of the traditionality of Russian Orthodox architecture. The architecture of the Kirensk church combines the features of traditionality and exclusivity; it is a rare example of Orthodox church architecture, its figurative structure was not supported in the further development of Siberian architecture. Keywords: image and symbol structure, semantics of architecture, Orthodox churches, traditionality, exclusivity, three-part churches, tiered churches, gate monastic churches, St. Nicholas Church, Kirensk, Siberia | 512 | ||||










